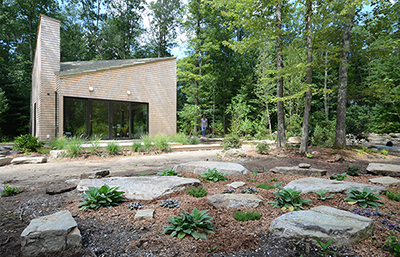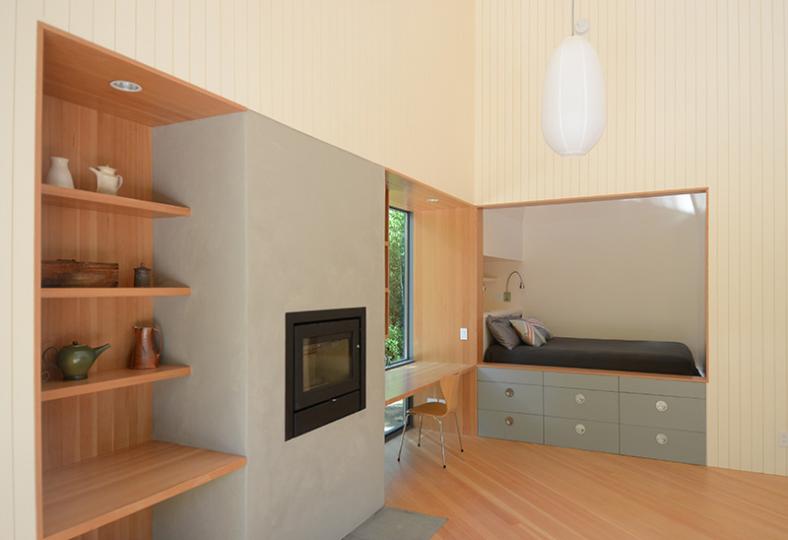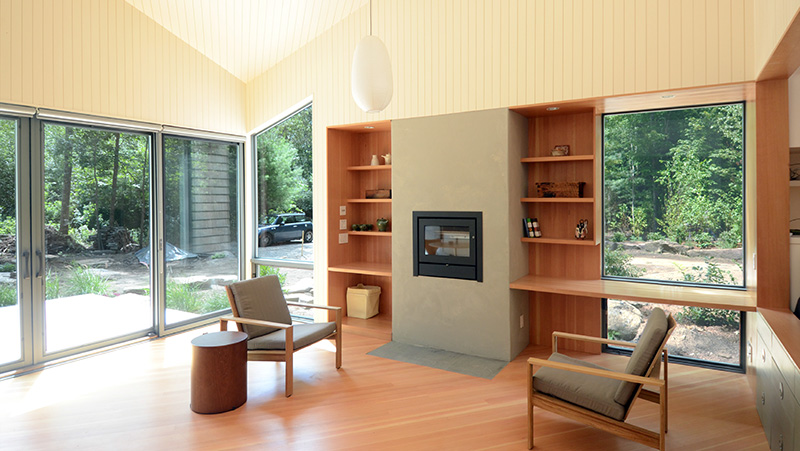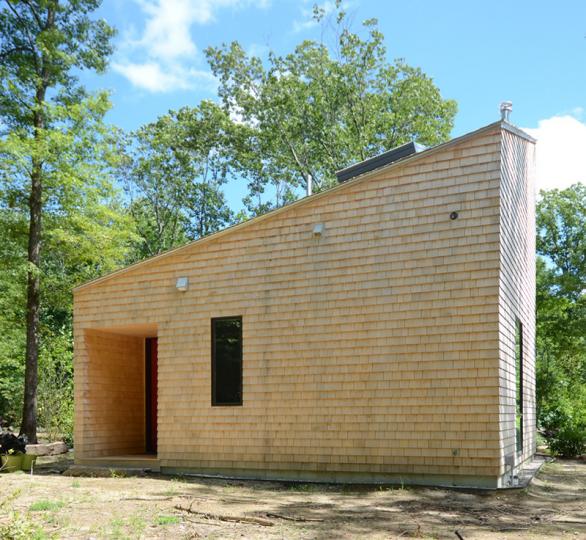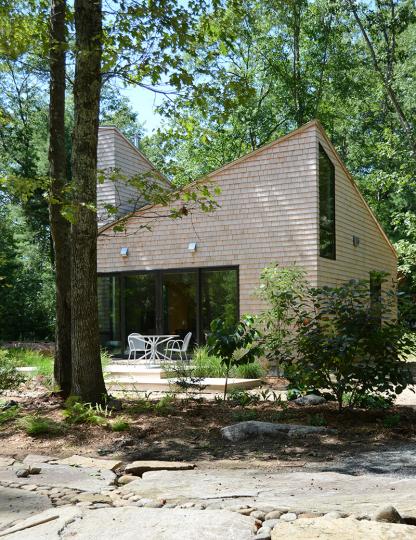Cottage in Woods
Architecture Firm:
Year: 2013 Design Awards
Category: Residential Architecture
Location: Foster, RI
Type: Merit Award
The site was formerly a rural farmland, crossed with stacked field-stone walls, that has since been reclaimed by dense woods and scattered rock and ledge outcroppings. The program is a cottage that serves as a retreat for an artist to live and garden. Programmatic elements include an entry, living area with kitchen, sleeping nook, bathroom, loft, utility room, outdoor living area, garden tool shed, and garden.
The request was simple – a cottage in the woods for our client to retreat from urban loft living, reconnect with nature and develop a garden landscape with walking trails.
The design challenge of this project is tight. The exterior of the cottage, a cubic volume measuring 25’ x 25’ x 25,’ is cut like a gemologist shaping a stone. Facets are cut to shed water, or carved into a protected entry or shaped for a venting chimney. Like the rocks of the site the cottage is an understated angular block that opens up in celebration of nature. The cottage’s exterior is entirely clad in Alaska yellow cedar – a durable wood that has been left untreated and will weather to a silver-grey.
The interior is one large cavity with its ceiling rising to the diagonal ridge at a height of 17’. The wide sliding-glass opening faces south towards the garden landscape and deck. The high corner window faces east for morning light. Aligned windows at the desk and entry allow views right through the cottage. Walls and ceilings are painted vertical pine boards laid with small gap for the seasonal expansion of the wood and floors are of clear Douglas fir.
Foster, RI
