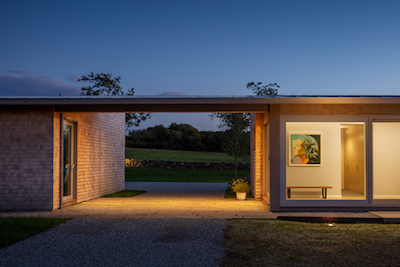Wilson Field House
Architecture Firm: Estes Twombly + Titrington Architects, Inc.
Year: 2019 Design Awards
Category: Residential Architecture
Location: Jamestown, RI
Type: Citation
Comments from the Jury:
- This 300 year old working farm is characterized by a series of buildings, grouped at the top of a low hill surrounded by pastures and stone walls.
- The house was thoughtfully placed at the rear of the lot, which preserved the front field and moved it closer to the existing complex of buildings.
- Like a farm complex, the new House is a composition of smaller forms, and the spaces between and views through them are as important as the structures themselves.
- The owner was looking for a light-filled modern house that would complement the existing farm architecture and blend into the landscape, and we feel that is what they received.
- One of the old farm buildings, a long metal-clad tractor shed, was a strong visual precedent for this new house.
- The vocabulary of materials for the new house comes from the existing buildings, consisting of white cedar shingles, metal roofs, and board siding. All are durable, low upkeep materials that develop a patina over time.
- We appreciated the introduction of a new material, being the board formed concrete in the new house.
- The interiors are a continuation of the clean, simple exteriors. Plain white plaster walls and ceilings are complemented by white oak floors and punctuated by large glass areas capturing views of what this house is really all about: the surrounding farmland.
Jamestown, RI
