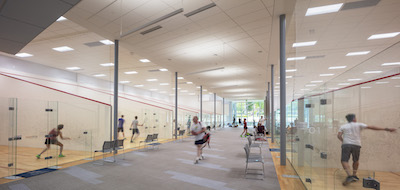Squash & Education Center
Architecture Firm: LLB Architects
Year: 2019 Design Awards
Category: Commercial Architecture: K-12
Location: Providence, RI
Type: Citation
Comments from the Jury:
- The main challenge with a project like this, is how do you integrate a large institutional and athletic facility into a residential neighborhood.
- This program created a wide footprint building on a tight site that needed to be respectful of its residential surroundings, which it accomplished quite well.
- The neighborhood is addressed by stepping down the building to reflect the scale of the residential architecture.
- There is a nice dialog between the high brick walls and the low terracotta clad walls which reinforces the two-sidedness of the site.
- The site-ing of the building was clever, with the shifting of the grid. With this shift, the use of the intersecting geometries allowed for keeping the overall footprint as compact as possible, while providing a generous interior open space.
- The open viewing area between the squash courts is the heart of this building. It’s a significant space because it was oriented so that it visually and symbolically connects the two communities that it serves: the school and the larger community.
- We really appreciated the small details such as the stainless steel downspouts that are integrated into the brick façade, collecting water in the rain garden.
Providence, RI
