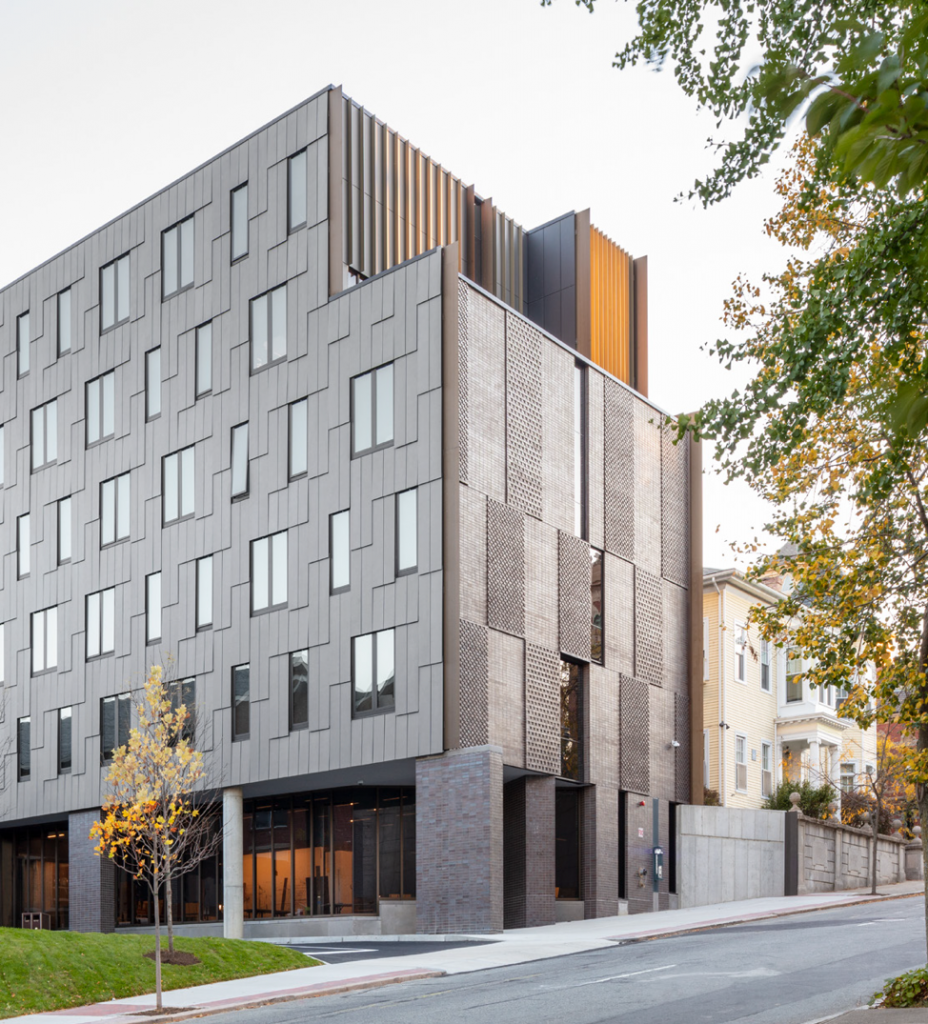North Hall, Rhode Island School of Design
Architecture Firm:
Year: 2019 Design Awards
Category: Commercial Architecture: Higher Education
Location: Providence, RI
Type: Honor Award
– This project perfectly uses materiality to relate to the various contextual elements of its surroundings.
Jury Comments
– The program dictated the maximum amount of beds, which in turn created a massing that was over-scaled for the site. Therefore, the creative strategy for this building design was to carve as much volume as possible out of its mass, through cornice lines, terraces, and material shifts.
– The stacked bond brick becomes the tectonic glue to the site, having the ability to ground the extension through its depth and weight. The brick serves as retaining walls, pilasters, and the grounding façades of both the north and south faces.
– In contrast, the eastern and western faces celebrate the aesthetic of thinness, with their lightweight cement-fiber façade reflecting the surrounding vernacular shingle system of the neighborhood.
– Critical to the conception of this project are building technologies that adopt composite systems to bring out the best of optimal material use. For instance, by having a hybrid steel structure with cross-laminated timber infill, 9’ high raw wood ceilings are achieved without the need of added finishes.
– I was able to visit this project today, and it’s even more impressive in person because of the level and quality of detail executed.

Providence, RI