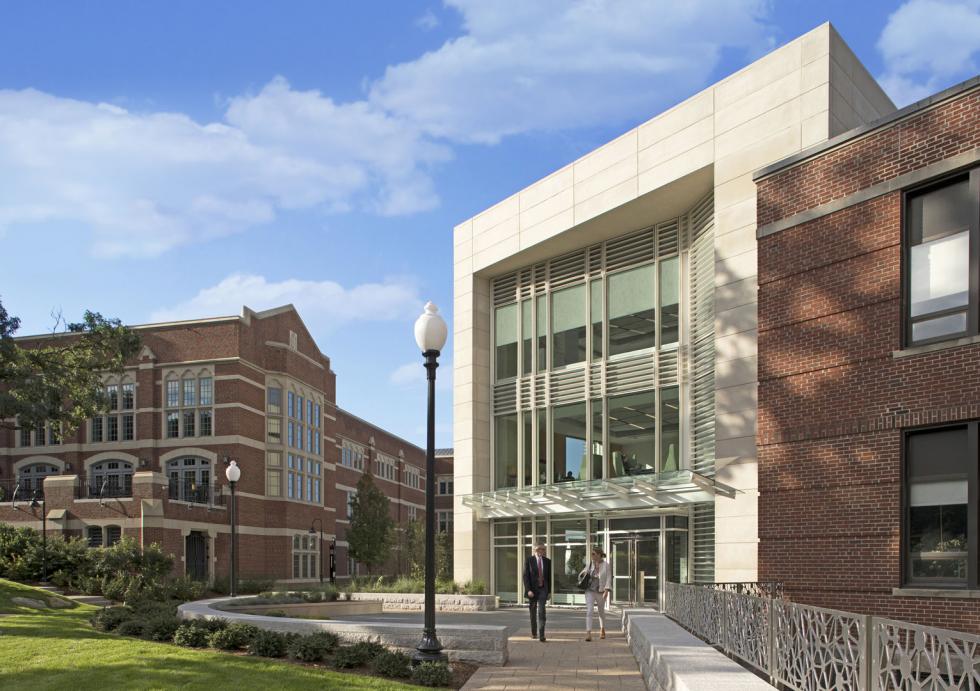Providence College, Science Complex Addition
Architecture Firm: S/L/A/M Collaborative
Year: 2018 Design Awards
Category: Commercial Architecture: Higher Education
Location: Providence, RI
Type: Merit Award
This merit award relates directly to interiors. While the building and its landscape are quite impressive, especially since this building is a direct addition that serves to interconnect and draw people in. The entry plaza is nicely integrated to the building and the campus, providing a pleasant and thoughtful approach. The molecular-bond guardrail is fanciful without being trite.
The facility acts as a new face, but what most impressed the jury was the interplay of spaces once inside the new addition. The entry lobby, gallery, classrooms, and labs form a refined sequence of experiences. The interior, in conjunction with daylight offered by the building’s exterior envelope—as well as views from inside toward the landscaped exterior—create an appropriate interplay of spaces and experiences. The colors and furnishings enhance each space and provide a bold setting. Great attention was paid to the lighting fixture package, the furniture, and textured and colorful tiled wall treatments all flow together and make for memorable spaces that connect and create eddies of places for interaction between students, faculty, and researchers.
Portions of the exterior façade are distracting being neither fanciful nor stately—it is compositionally busy with too many competing vertical and horizontal elements. But the building acts as a bold edge: correctly deferential to its inner program and the surrounding campus spaces it helps to shape.
Jurors’ Comments (AIA Akron, OH)
Providence, RI
