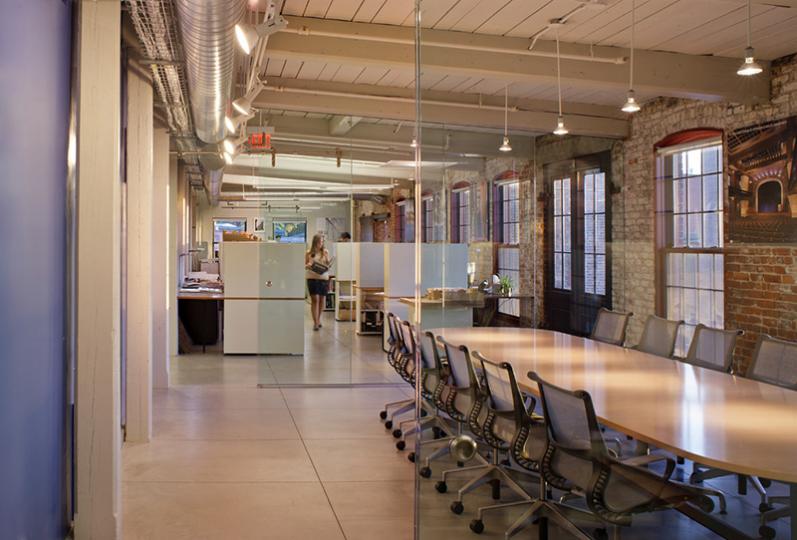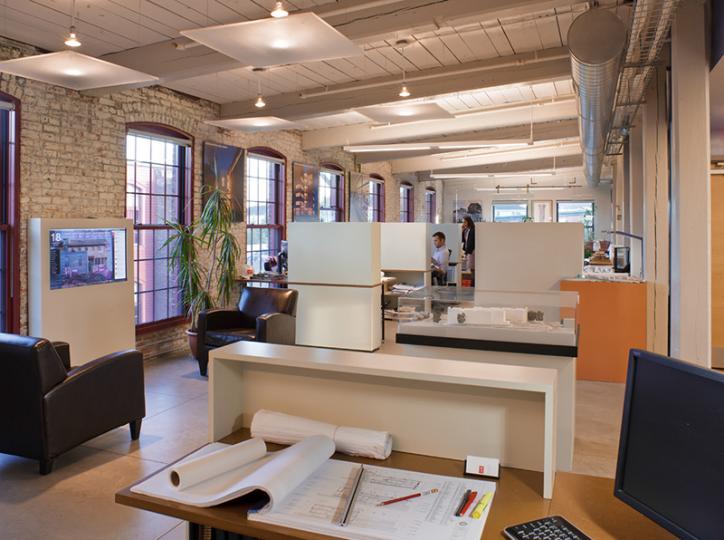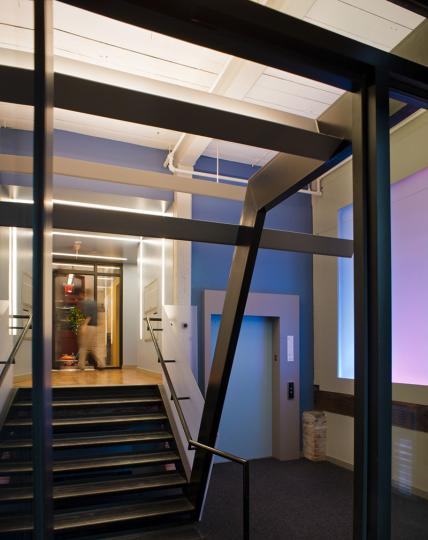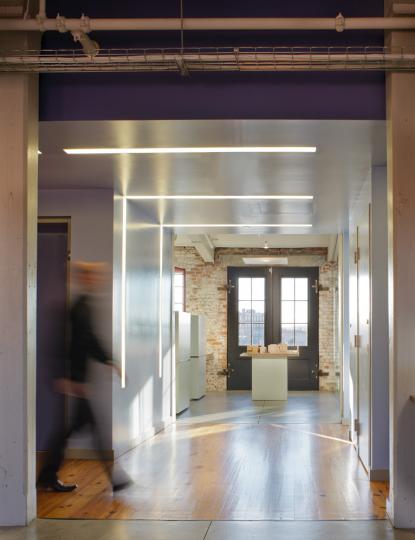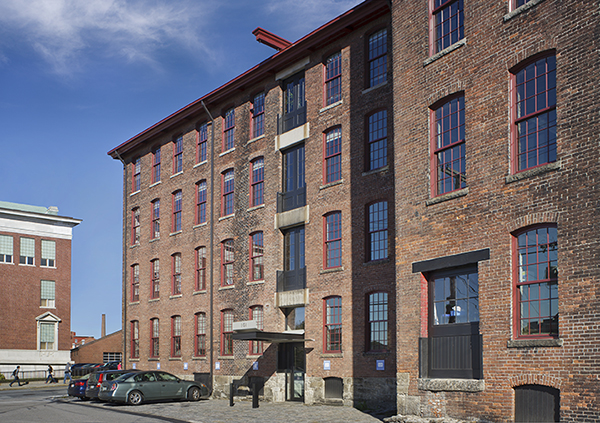The Design Exchange
Architecture Firm: LLB Architects
Year: 2013 Design Awards
Category: Architecture of Rehabilitation
Location: Pawtucket, RI
Type: Merit Award
Constructed in 1880, the project is a four-story brick mill build ing that was once a part of the Rhode Island Cardboard Company complex. Abandoned for 30 years, the architects purchased and gut rehabilitated the building using state and federal historic tax credits. The architects renovated the 5,000 sf top floor for their new headquarters, and designed the rest of the building to be ideal for other creative enterprises.
All of the vertical circulation, including the stair, elevator, plumb-ing, duct and data chases, are organized in a central core to per-mit maximum flexibility around the entire perimeter. The eight-foot structural bays are an ideal module for workstations. On the archi-tects’ own floor, they designed modular casework systems that can be moved and reconfigured to organize project teams. Full glass walls were used for private offices and for the conference room, so that the loft-like studio feel of the space is preserved from one end of the building to the other.
The central core is further defined by a unique color, a lowered ceil-ing with strip lighting, and reclaimed wood flooring to pay homage to its industrial past. The interior brick perimeter walls have been left to show their scars. Otherwise the studio is sleek, minimal, and purpose-built for the modern practice of architecture.
Pawtucket, RI
